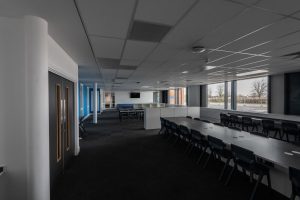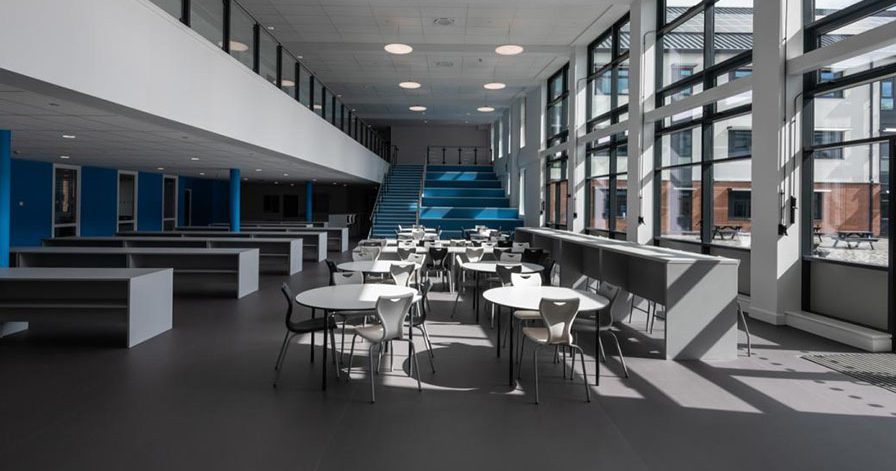We were appointed by Morgan Sindall Construction to provide loose furniture throughout the new Whitmore High school in the Vale of Glamorgan. This £30.5 million project is part of the Welsh Governments’ 21st Century Schools programme which involves comprehensive upgrading of educational infrastructure across Wales.
Accommodating 1,100 pupils, the project has created an ultra-modern learning environment with state-of-the-art facilities. Teaching spaces are spread across three storeys, with 70 general classrooms and two drama and activity studios encompassed within the 11,000-metre square site.
A specialist suite has been designed to help support students with additional learning needs. Indoor and outdoor sporting facilities form part of the development and include an all-weather pitch and multi-use games court as well as a central courtyard designated for group learning and informal use.
There is also a music studio, fitted with the latest equipment, a multifunctional hall with retractable seating and a large dining area.
Cllr Neil Moore, Leader of the Vale of Glamorgan Council, said:
“The new school with its state-of-the-art facilities will see pupils at Whitmore High given the very best platform for success. “The extensive development taking place is the latest in a far-reaching series of work being carried out under our 21st Century Schools programme that is the most ambitious ever undertaken in the Vale.”
Working closely with the main contractor, Morgan Sindall Construction, and the client, Vale of Glamorgan Council, we designed, specified and developed the loose furniture schemes throughout the school, as well as preparing and selecting colour and finishes.

Adhering to the project’s BIM Execution Plan (BEP), the loose furniture model was created using Revit and carefully coordinated with other project models (building, M&E etc.) to ensure that the furniture suited its environment. This enabled us to detect any clashes early in the project before work commenced on site.
All information was captured within the model making the scale of the project more manageable. Information included quantities, product specification, sizes, and finishes. Digital documents generated from the model, and any other supporting information were managed and uploaded and managed to the novated Common Data Environment (CDE).
Drawings, elevations, axonometric views, and scheduling were all simultaneously created which helped us collaborate more effectively with the client as well as internally, from costing to design coordination, right through to installation.
The entire building was modelled to BIM Level 2 compliancy. Staff and pupils moved across to the new building in May 2021.
Photography credit: Nigel Forster Photography

















