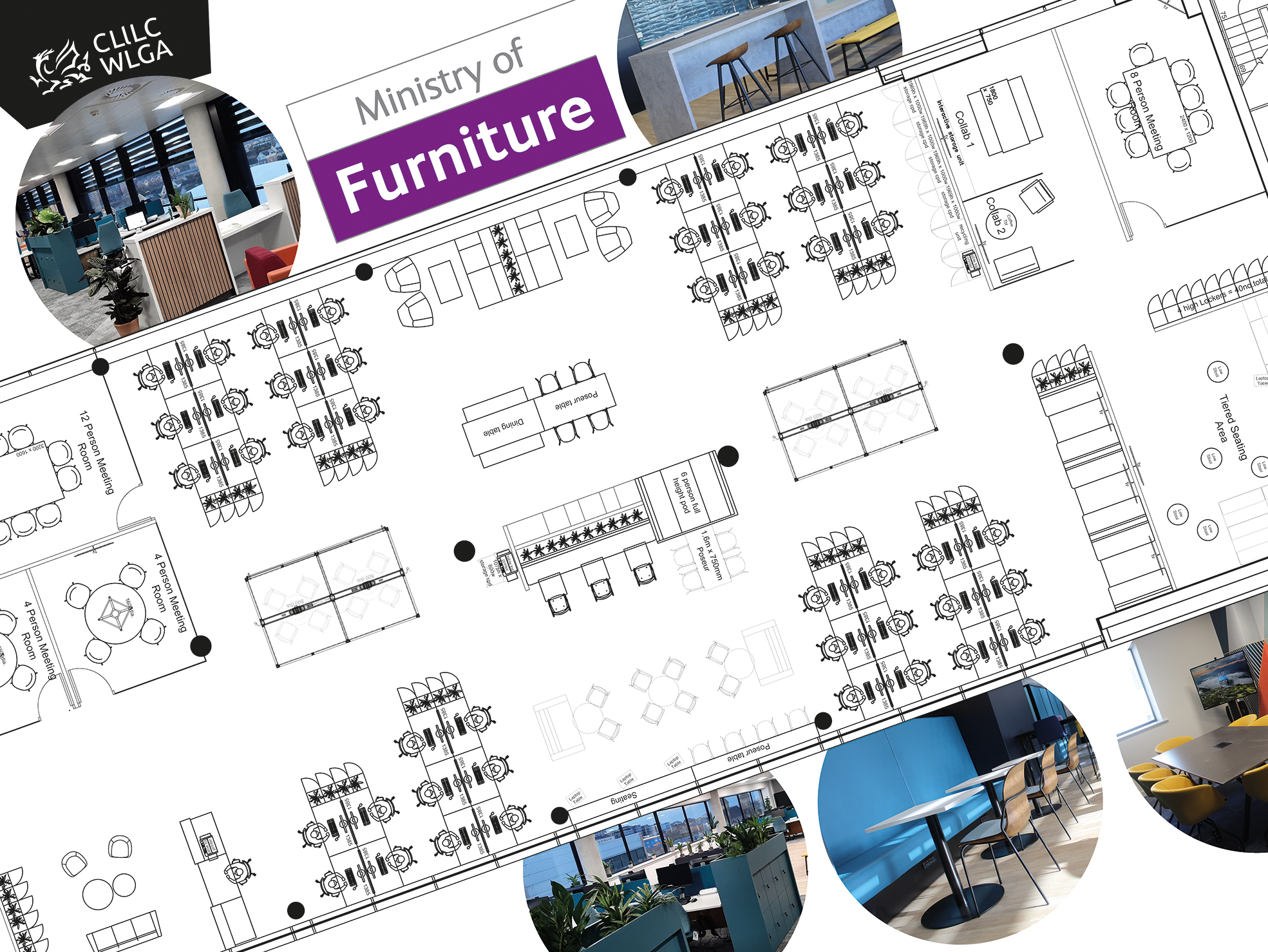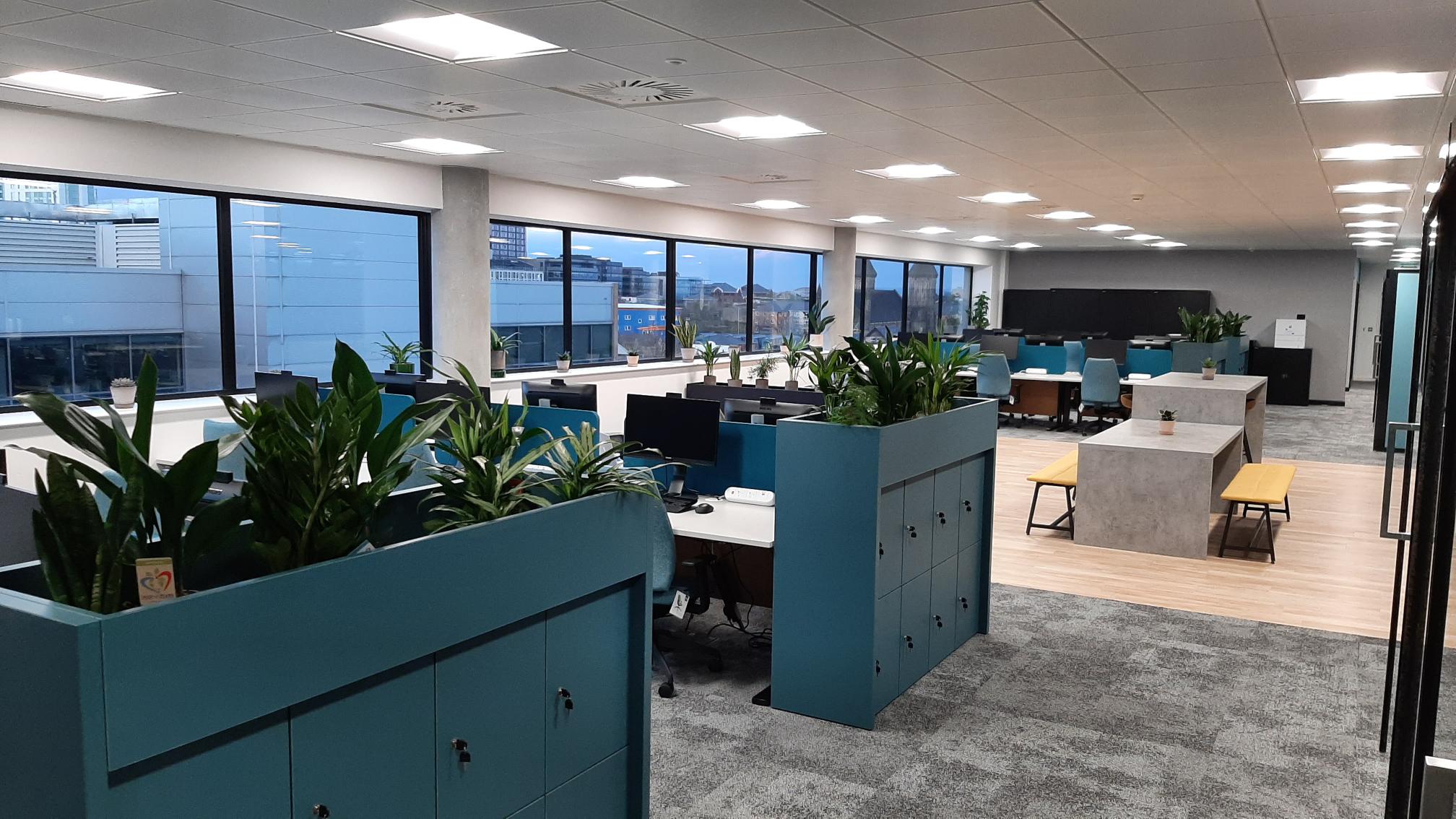
We understand that every project is unique. Your environment should be reflective of who you are, what you stand for, and how you work. By understanding you and your brief, we will present and deliver detailed proposals and products that suit your requirements. All our project processes are carefully managed and coordinated using an integrated management system.
We have successfully completed projects by ensuring this system is implemented from the very start of a project, allowing us to effectively manage information that: Enhances communication, improves accuracy, increases productivity, Increases responsiveness and flexibility.
Applying these processes from the earliest stages of consultation through detailed design, and project completion is essential to the success of our projects. We encourage our clients to work closely with our team from the earliest engagement possible within their programme. Communication is key to our method, and this is carried out as follows:
Step 1: Enquiry
Before initial engagements, a team will be assembled and assigned to your project. This enables us to provisionally allocate time and resources.
Step 2: Introduction
Your dedicated team will be involved from the very start to receive information first-hand. We will invite you to visit our show office or we will come to you. At this stage, we will obtain or help you develop your brief ensuring all requirements and aspirations are captured (Step 3 can take place here if convenient).
Step 3: Site Survey
We will visit to conduct a survey, whether electronic plans are available or not, to ensure your objectives can be achieved within the constraints of your space. This is key as it will help our designers understand requirements and ensure that all dimensions are checked, and any problematic areas highlight.
Step 4: Development
During this stage, your dedicated team will develop your desired scheme and specification. Each time a substantial development is reached, we will consult with the project stake holders to ensure we have understood and interpreted the brief. This includes a review of layouts, proposals, proofs, specifications, and design tweaks. If required, this stage will be repeated to achieve the desired budget and design outcome.
Step 5: Design sign off
We will review the developed design with you, reconfirming the changes and final proposal in fine detail. Once all project stake holders have agreed to the design, we will hand this information over to our expert project co-ordination team for implementation.
Step 6: Implementation
The team’s involvement within the project does not stop at sign off. They will work closely with our in-house project coordinators to ensure your project is running as smoothly as possible; keeping you informed every step of the way. You can also rest assured that your project will be implemented as per sign off, as we will convert your finalised design into coordinated installation drawings for our site team.
Step 7: Delivery & Installation
Our in-house installation team are highly skilled tradespeople. They are fully equipped with CSCS (Construction Skills Certification Scheme) cards, and our site supervisors are SMSTS or SSSTS certified giving you peace of mind that your project will be delivered efficiently and safely to the highest standard.
Step 8: Final project completion
On completion of all work and installations of furniture / graphics our project management team will conduct a thorough survey of all furniture products fitted or loose and completed work, to ensure our team have reached the desired goals of the project. This will be the final sign off and hand over to the client.

